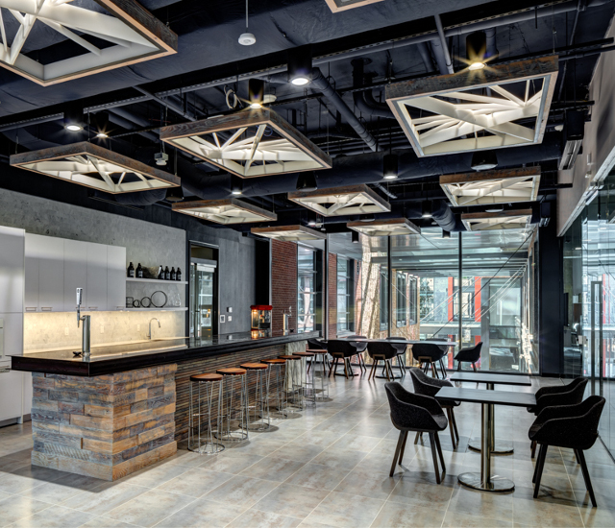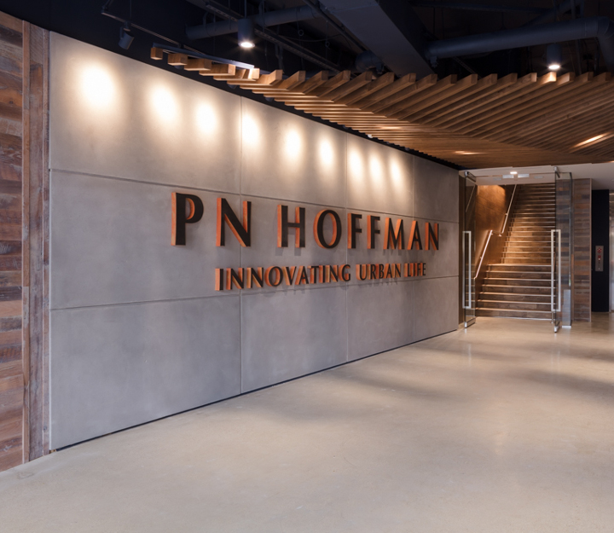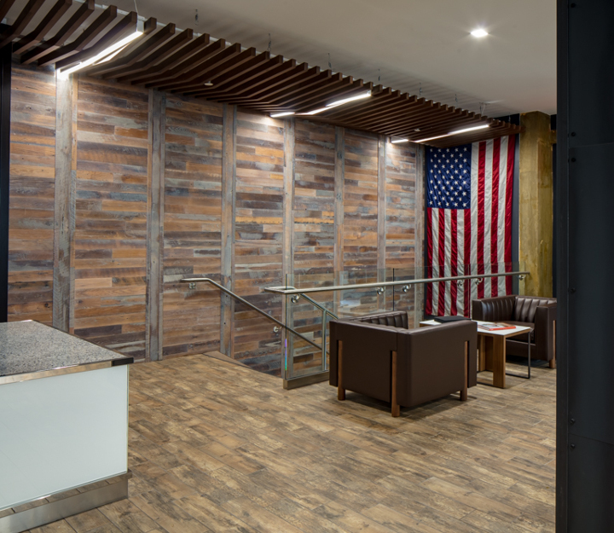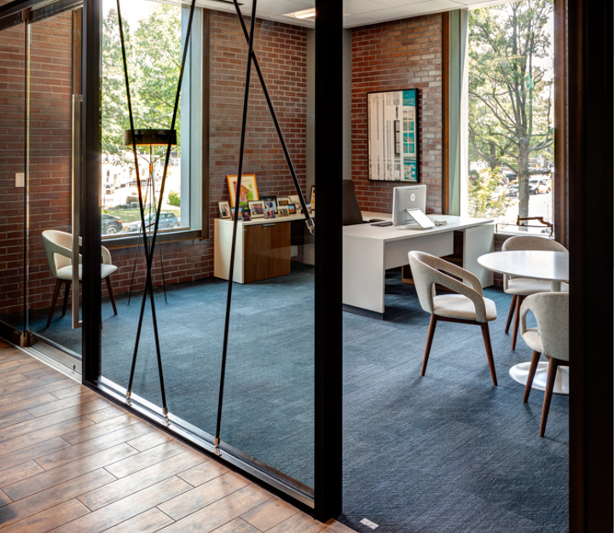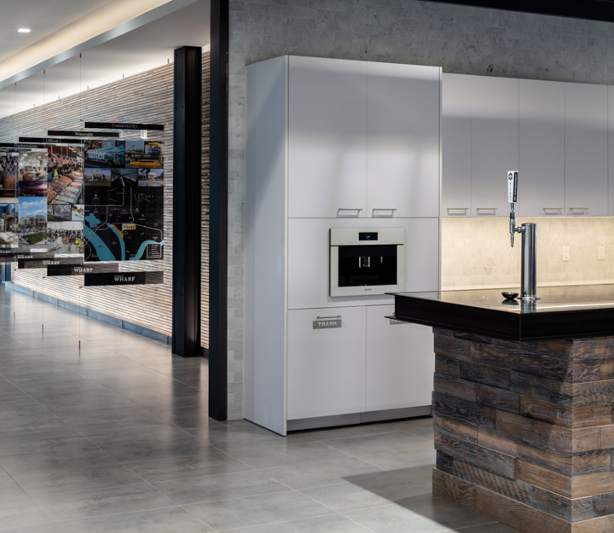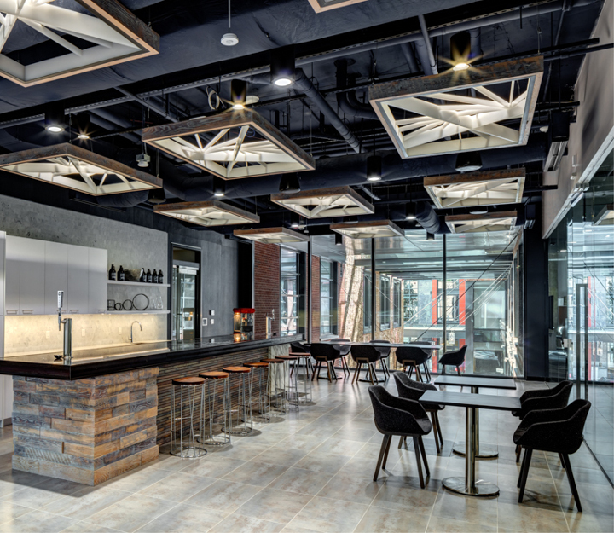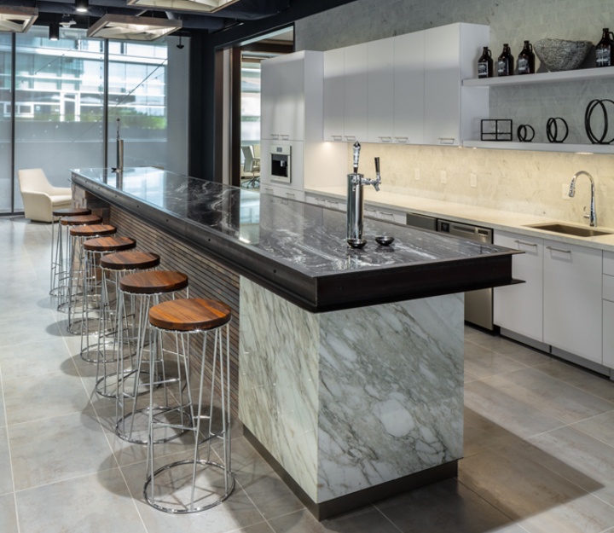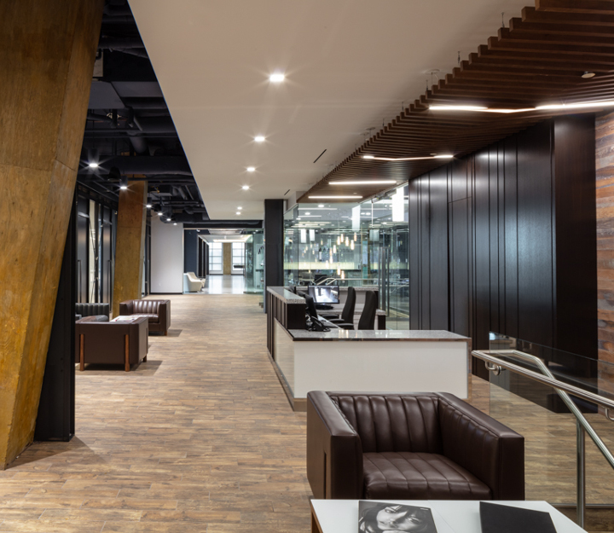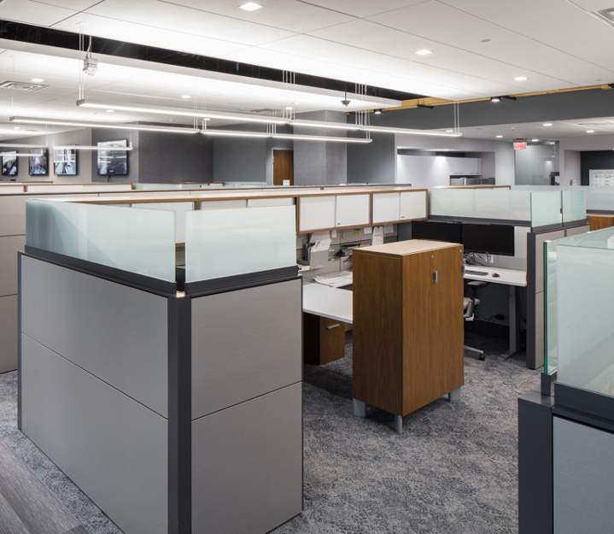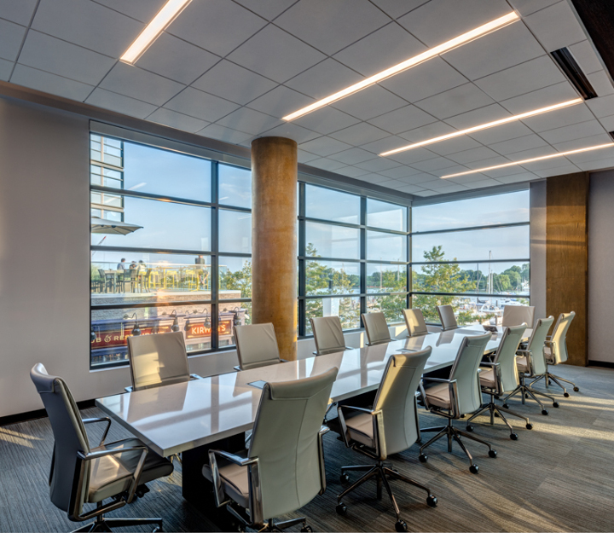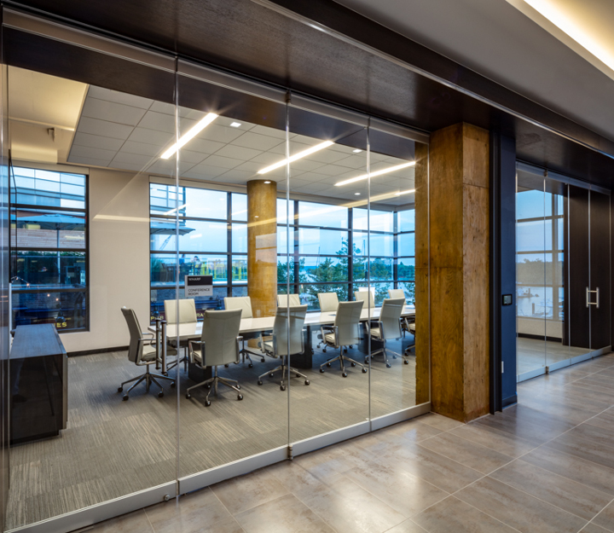PN HOFFMAN
PN HOFFMAN
Washington, D.C.
Dimensions:
Square Feet: 13,000 SF
Project Features:
Private Office – Expansion Casegoods
Open Area – District Workstations
Ancillary – Studio TK, Touhy, Bernhardt, Stylex, Bright
As the developer for the Wharf project, a world-class, mixed-use waterfront neighborhood, PN Hoffman decided to relocate their headquarters right there in the middle of Maine Avenue. Working to meet their requirements and schedule, ACI provided the furniture for the reception lobby, main “pier walk”, executive offices, open workstations, board room, conference rooms, and open cafe.
This project included multiple manufacturers including Teknion, Studio TK, Tuohy, and Bernhardt creating a look that teamed well with the modern aesthetic of the built space.
