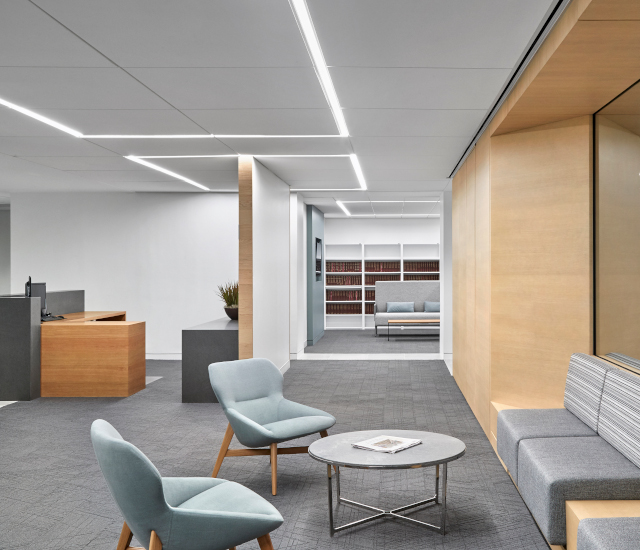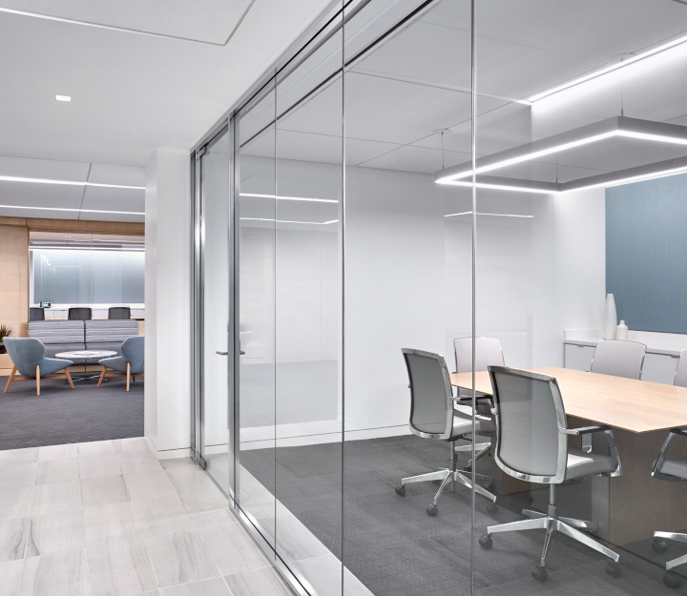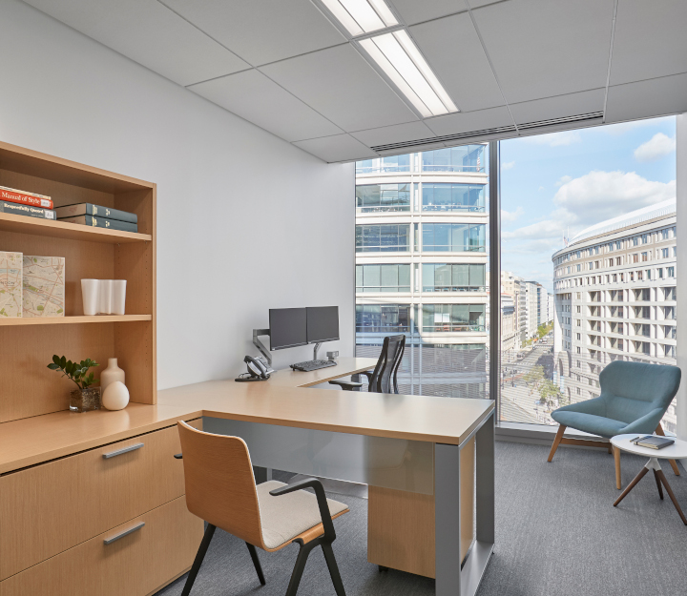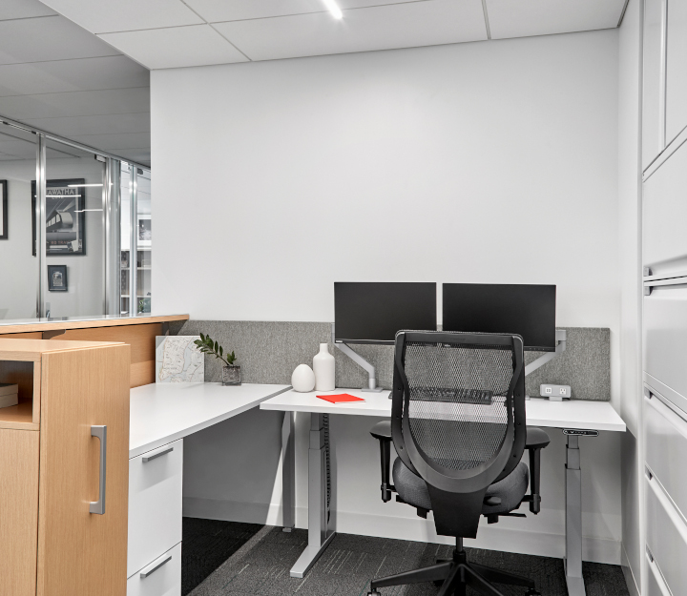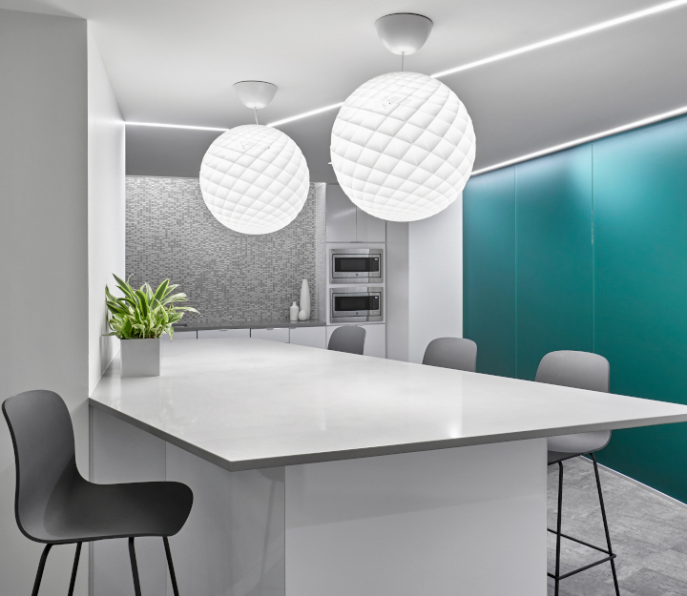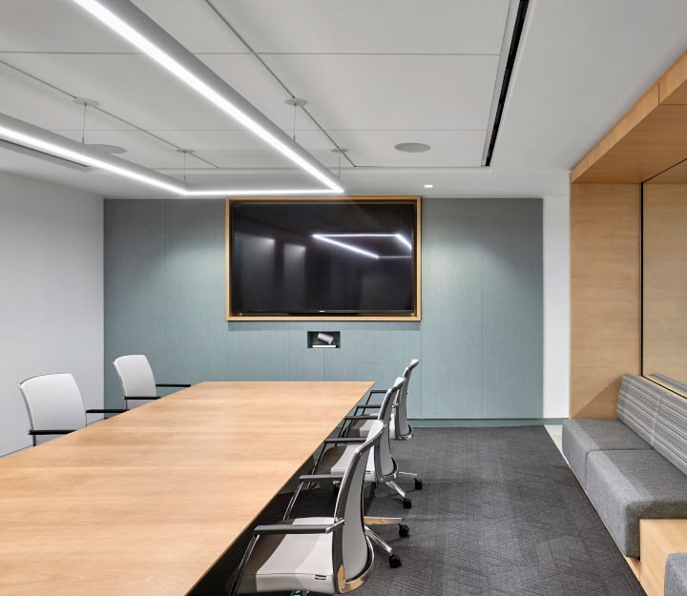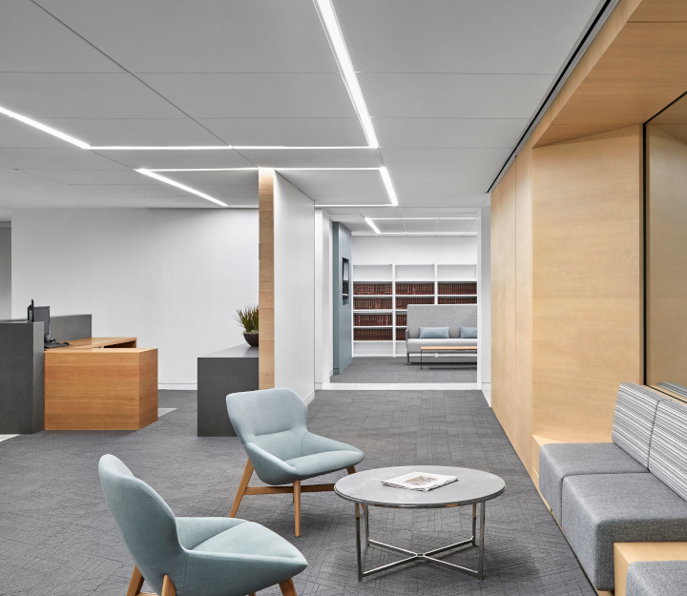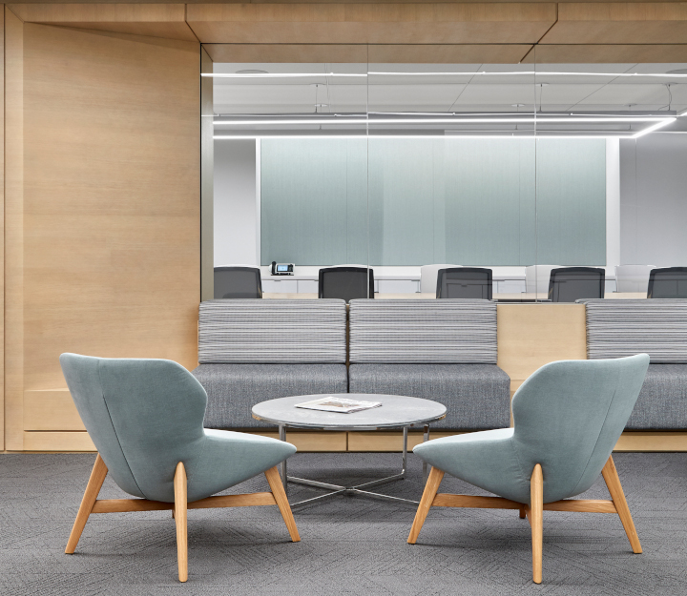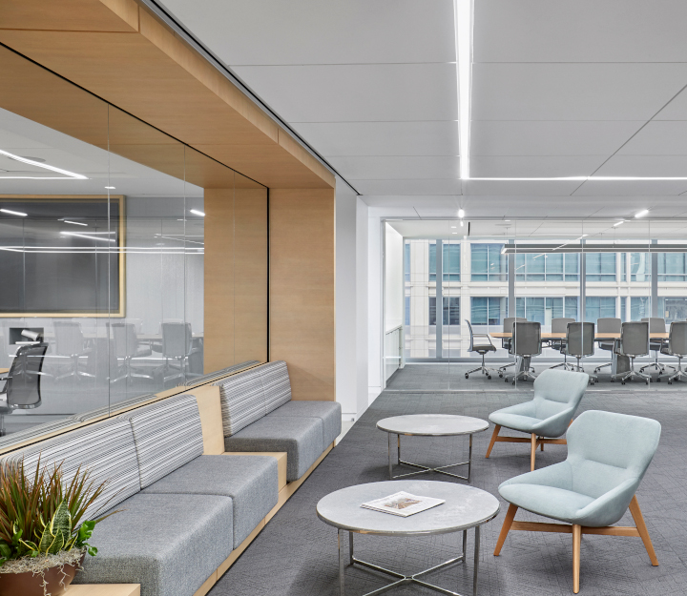NOSSAMAN
NOSSAMAN
Washington, D.C.
Dimensions:
Square Feet: 20,000 SF
Project Features:
Private Office – Teknion Expansion casegoods & desking
Open Area – Teknion District workstations
Ancillary – Teknion, Studio TK, BluDot, Cumberland, Dauphin, Davis, OFS
A highly anticipated relocation of Nossaman’s Washington, DC office set the new standard for the firm nationwide. ACI partnered with HYL Architects to provide furniture services for their new location. As you step off the elevator you will see the use of warm wood tones in the lobby which continue into the reception area and include a custom banquette located across from inviting lounge furniture. Adjacent to the reception area are state-of-the-art conference rooms where high-end furniture was selected to seat up to 20 around a large conference table. The reception area doubles as a breakout space as well as hosts after hours events. A variety of seating postures are offered with the furniture selected for the large pantry allowing employees several choices of seating to either work, socialize, or eat. The private offices are located along the perimeter to take advantage of the full-height glass window views of 14th street. Clear glass is used at the office fronts allowing light to filter into the entire floor
