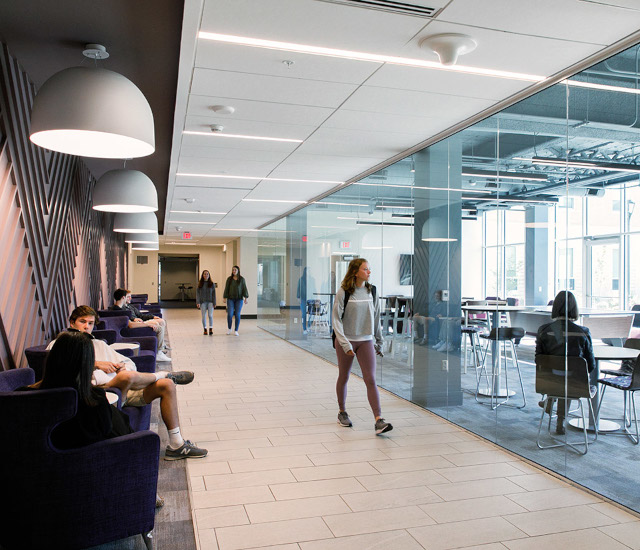JMU
JMU – Paul Jennings Residence Hall
Harrisonburg, VA
Dimensions:
Square Feet: 151,000 SF
Project Features:
Products: Kimball, Hightower, Clarus, OFS, JSI, ERG & Arcadia
The Paul Jennings Residence Hall at James Madison University represents a growing student community with flexible learning and living spaces for the future of residence life and adds activity and life to the East Campus. The Paul Jennings Residence Hall includes a 2,500 square foot multi-purpose room for large gatherings, a group study space, two active learning classrooms, a reception lobby, and a rec room for TV watching and ping pong matches.
By co-locating these learning spaces with opportunities for social gathering, the building encourages students to blend intentional learning into their daily lives. The “coffee house” vibe of the multi-purpose room was designed to allow students to meander in and out, meet up with friends, or sit down and study.
The space doubles as a full-service presentation space when rearranged and includes a built-in banquette with acoustic panels as functional design element. The 500-bed residence hall is designed for first and second-year students alike, giving the University flexibility in its occupancy management. Public lounges and group study spaces are distributed throughout the building to create opportunities for students to gather and ultimately give each floor a sense of identity.


